Hey Guys,
I've just started constructing a workshop on my own (hopefully) common healthy sense.
No engineer, architect, code or whatever to into account.
The workshop is build inside an existing building (old garage shop) and designed to take appart in a few years and move it to my future building site.
I'm going to use 2x6's at 24" center to have a bit more insulation.
-9' 10" wide by 8' 2" garage door
-3' 3" wide by 7' 2" high outside door
-3' 1" wide by 2' 5" high window
The wall disection is as follows:
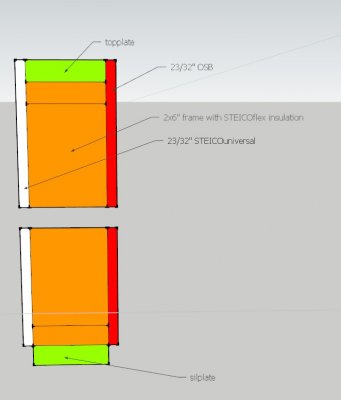
Most importand thing is that I want my walls to be vapour open (hope the osb supplier gives me air tight sheets)
Sidings and inside wall finishing will be decided in the future, because the construction will be indoors (outside woodfiber sheet can withstand constant water/moisture up to 4 weeks guaranteed).
The STEICOflex and STEICOuniversal productes can be found at http://www.steico.com/en/products.html
The floor is just a thick concrete slab (2 or 3 anchor bolts /wall element) and because I'm also going to do some welding I would like to keep it that way and not go for wooden flooring.
Garagedoor header
Is it possible to construct a 2x6" flat truss system and use it as a header (have a lot of 2x6's) : cheapest solution and I should probably increase the number of cripples used in sketchup.
or should I stick with the LVL/gluelam headers
In beginning I was thinking about framing 3 2x6's against eachother and sandwich this beam between 2 2x6's so you should end up with 6x10"
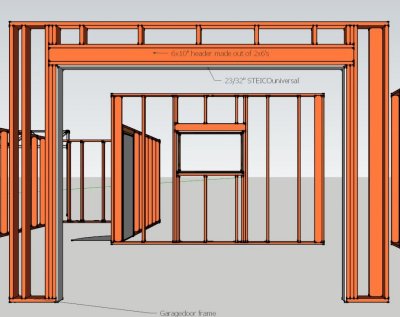
note: no sheeting (except in door/window opening), sil- and topplate in drawings.
Outside door + header
First I wanted to let the door slide on the concrete floor but perhaps to avoid problems in the future at future location I've raised the door to make it flush with the sil plate including a 23/32" marine grade plywood sheet.
The door itselfe is incased in a marine grade plywood box (bottom of box is mounted directly on the silplate) to have a stiff air tighter insulated door frame.
Doorframe is going to be taped windtight against the STEICOuniversal.
There is a 10mm gap between the plywood frame and STEICOuniversal to shim the door straight and fill with insulation afterwards.
Headerwise I tought about having 2x6's ripped to 2x3 1/2" nailed 3 behind each other.
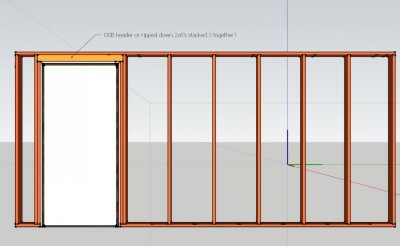
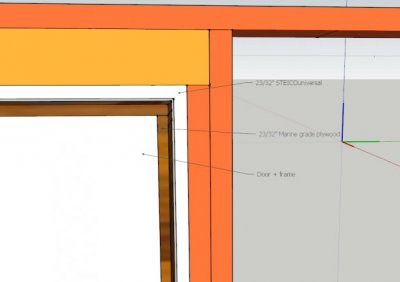
note: no sheeting (except in door/window opening), sil- and topplate in drawings.
Window opening
The window opening is the same as the door opening apart from the header here that consists of 3 2x6's behind each other and a 2x6 nailed on top.
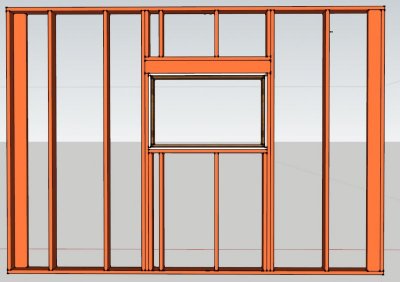
I'm not sure about what I would do with the walopening between the low and high part, there is probably a 2nd floor going on top of the low part if there is enough height (can only see this after 1st floor construction because the complete construction is build under an existing roof)
After wall framing is done, I'll tackle the roofing problems for the workshop.
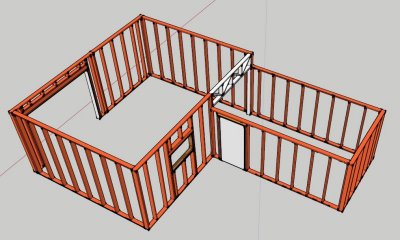
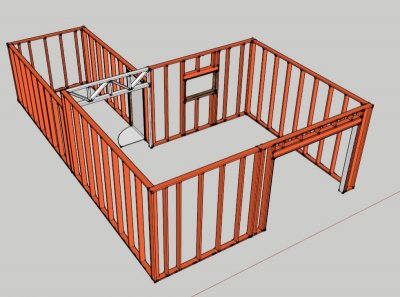
Any suggestion/question is welcome!
I've just started constructing a workshop on my own (hopefully) common healthy sense.
No engineer, architect, code or whatever to into account.
The workshop is build inside an existing building (old garage shop) and designed to take appart in a few years and move it to my future building site.
I'm going to use 2x6's at 24" center to have a bit more insulation.
-9' 10" wide by 8' 2" garage door
-3' 3" wide by 7' 2" high outside door
-3' 1" wide by 2' 5" high window
The wall disection is as follows:

Most importand thing is that I want my walls to be vapour open (hope the osb supplier gives me air tight sheets)
Sidings and inside wall finishing will be decided in the future, because the construction will be indoors (outside woodfiber sheet can withstand constant water/moisture up to 4 weeks guaranteed).
The STEICOflex and STEICOuniversal productes can be found at http://www.steico.com/en/products.html
The floor is just a thick concrete slab (2 or 3 anchor bolts /wall element) and because I'm also going to do some welding I would like to keep it that way and not go for wooden flooring.
Garagedoor header
Is it possible to construct a 2x6" flat truss system and use it as a header (have a lot of 2x6's) : cheapest solution and I should probably increase the number of cripples used in sketchup.
or should I stick with the LVL/gluelam headers
In beginning I was thinking about framing 3 2x6's against eachother and sandwich this beam between 2 2x6's so you should end up with 6x10"

note: no sheeting (except in door/window opening), sil- and topplate in drawings.
Outside door + header
First I wanted to let the door slide on the concrete floor but perhaps to avoid problems in the future at future location I've raised the door to make it flush with the sil plate including a 23/32" marine grade plywood sheet.
The door itselfe is incased in a marine grade plywood box (bottom of box is mounted directly on the silplate) to have a stiff air tighter insulated door frame.
Doorframe is going to be taped windtight against the STEICOuniversal.
There is a 10mm gap between the plywood frame and STEICOuniversal to shim the door straight and fill with insulation afterwards.
Headerwise I tought about having 2x6's ripped to 2x3 1/2" nailed 3 behind each other.


note: no sheeting (except in door/window opening), sil- and topplate in drawings.
Window opening
The window opening is the same as the door opening apart from the header here that consists of 3 2x6's behind each other and a 2x6 nailed on top.

I'm not sure about what I would do with the walopening between the low and high part, there is probably a 2nd floor going on top of the low part if there is enough height (can only see this after 1st floor construction because the complete construction is build under an existing roof)
After wall framing is done, I'll tackle the roofing problems for the workshop.


Any suggestion/question is welcome!

